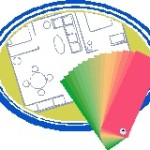 How do you ‘sketch’ your building layouts? Below are a few resources. If you have a software package you’d like to recommend to others in the outdoor facilities field, please post a comment below.
How do you ‘sketch’ your building layouts? Below are a few resources. If you have a software package you’d like to recommend to others in the outdoor facilities field, please post a comment below.
Review of top 10 paid packages ($39.95 to $595)
http://cad-software-review.toptenreviews.com/
Shareware, freeware, free to try/purchase later (679 entries)
http://download.cnet.com/windows/cad-software/
Sketch-up (formerly owned by Google, now Trimble. Major upgrade yesterday)
http://sketchupdate.blogspot.com/
CAD is computer-aided drafting, computer-aided drawing
CADD is computer-aided design and drafting

I have been using the Cadsoft Envisioneer 7 freeware software, and love it…it is perfect for basic building layout sketches.